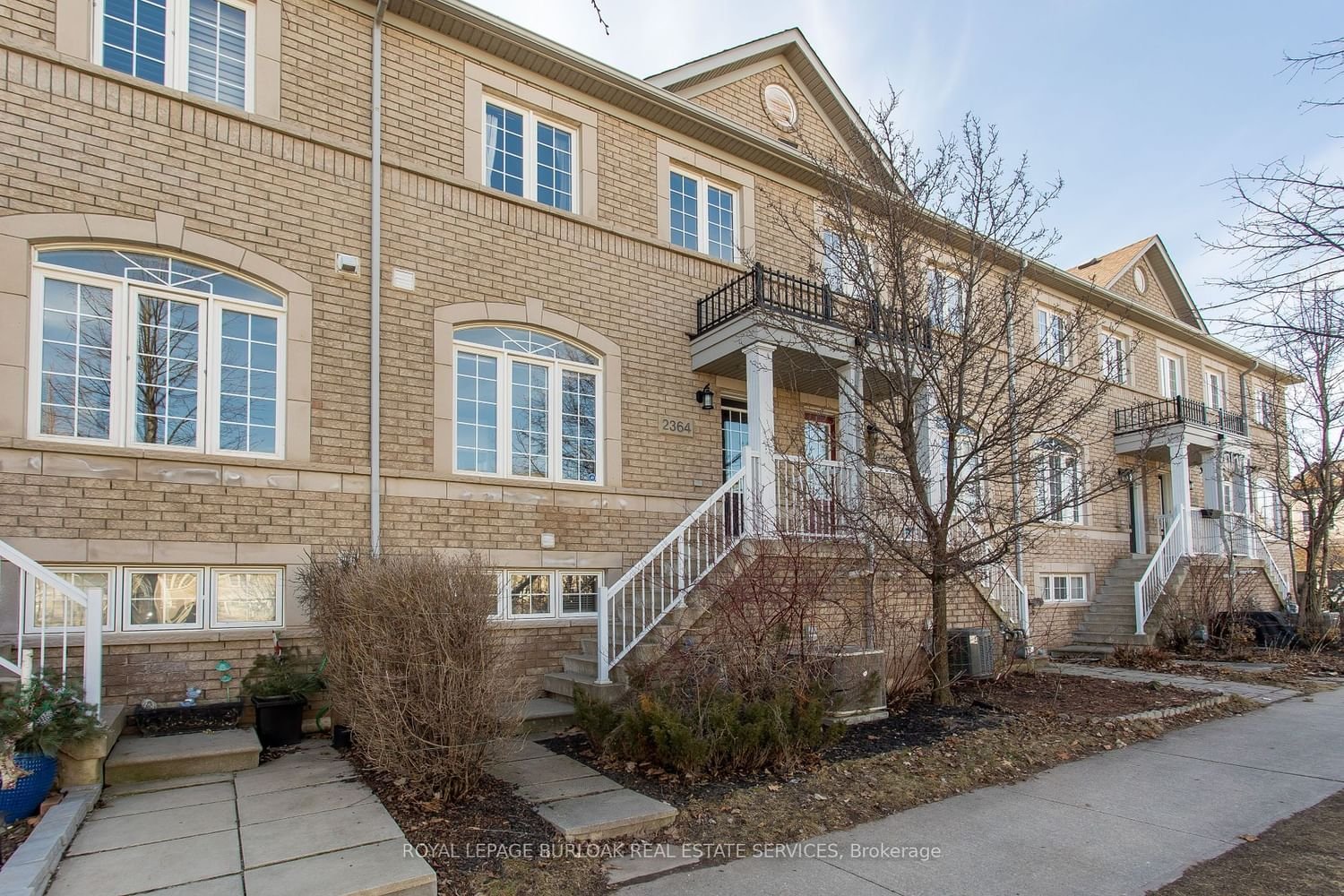$939,000
$***,***
3+1-Bed
4-Bath
2000-2500 Sq. ft
Listed on 2/28/24
Listed by ROYAL LEPAGE BURLOAK REAL ESTATE SERVICES
Nestled in the serene Orchard community, this stunning townhouse offers an exceptional lifestyle within walking distance to Bronte Creek, parks, and schools. With convenient access to shopping, dining, and highways, it combines suburban tranquility with urban convenience. With 2140 SF of total finished living space, the property features a walkout basement, complemented by open grass space. Inside, the open-concept main level is complete with hardwood floors, connecting the eat-in kitchen and dining area to a welcoming family room. The kitchen, boasts stainless steel appliances, an island, granite countertops, and sophisticated under-cabinet lighting. The spacious family room, enhanced by a cozy gas fireplace and built-in shelving. Upstairs, the primary suite offers east-facing views, a walk-in closet, and a 4-piece ensuite . Two additional bedrooms, one with its own ensuite. The versatile lower level includes a finished recreation area, 3-piece bathroom, with separate entrance.
W8099572
Att/Row/Twnhouse, 3-Storey
2000-2500
6+1
3+1
4
1
Built-In
3
6-15
Central Air
Finished, Full
N
Brick
Forced Air
Y
$4,005.71 (2023)
< .50 Acres
82.17x18.04 (Feet)
